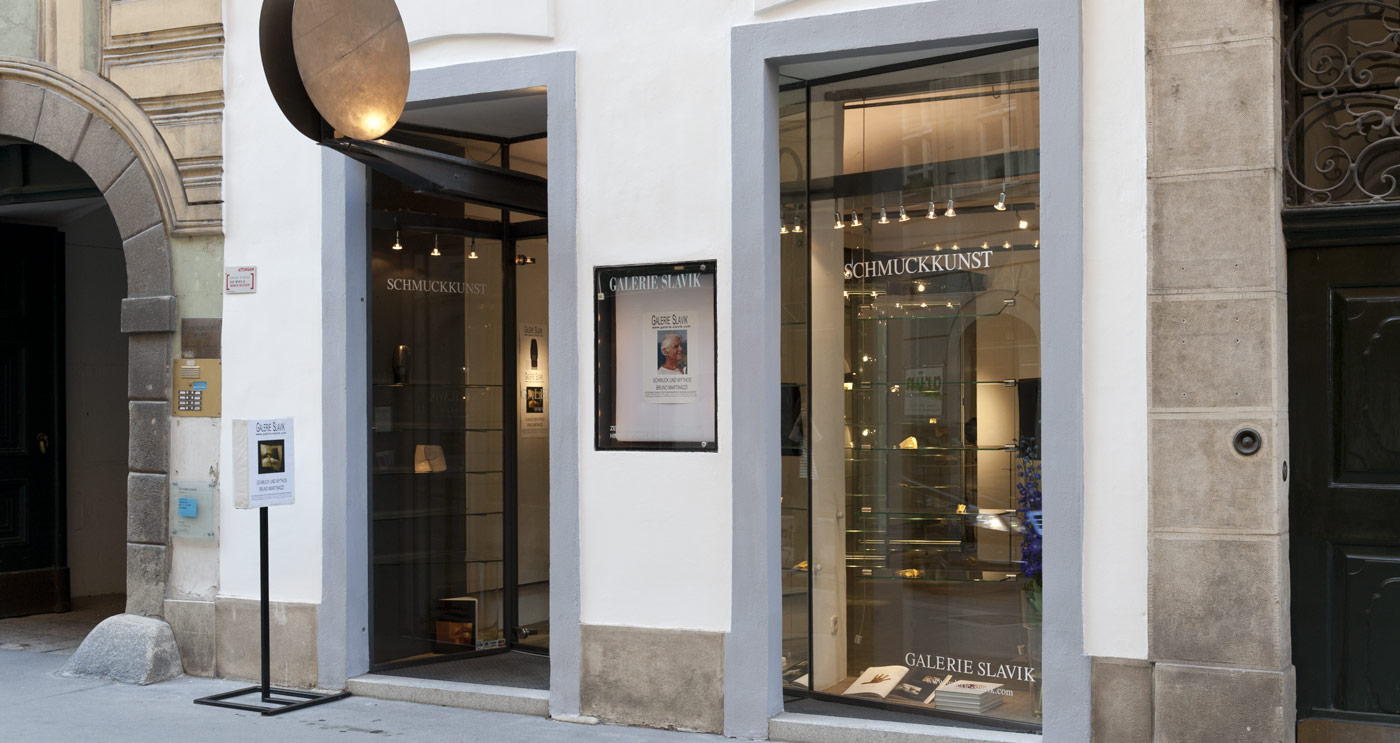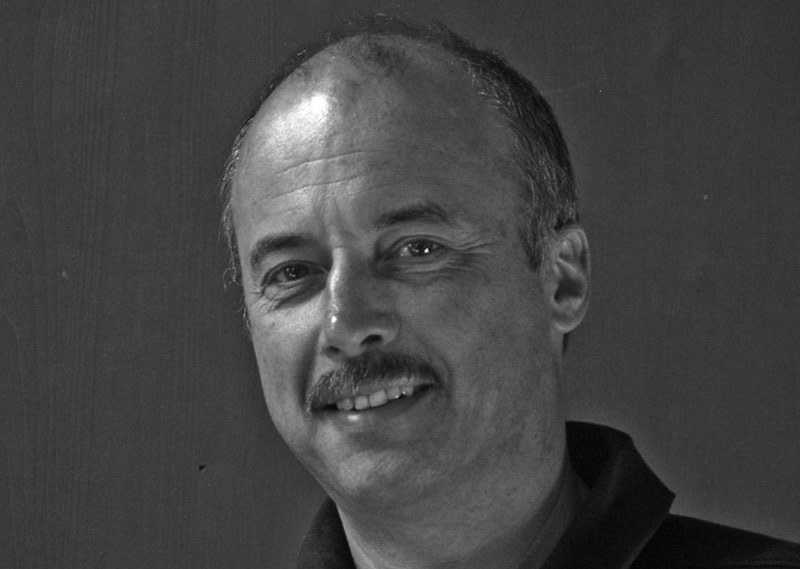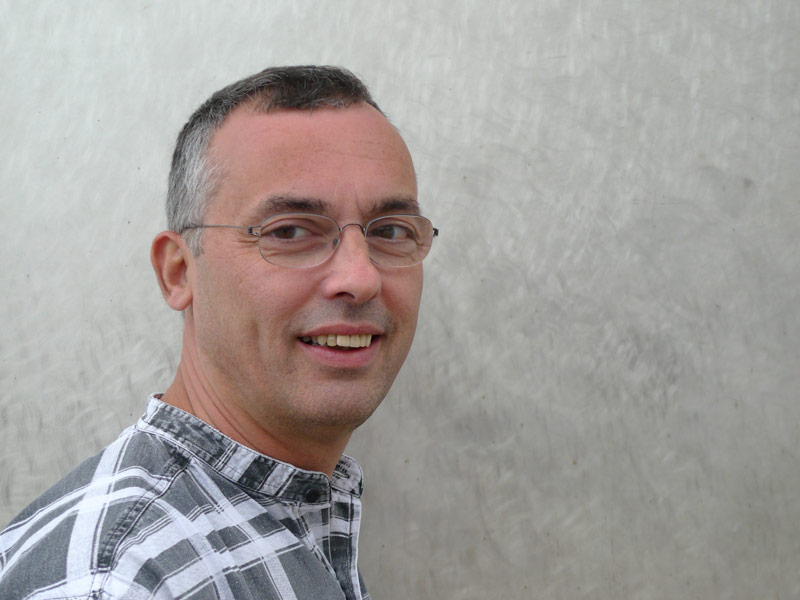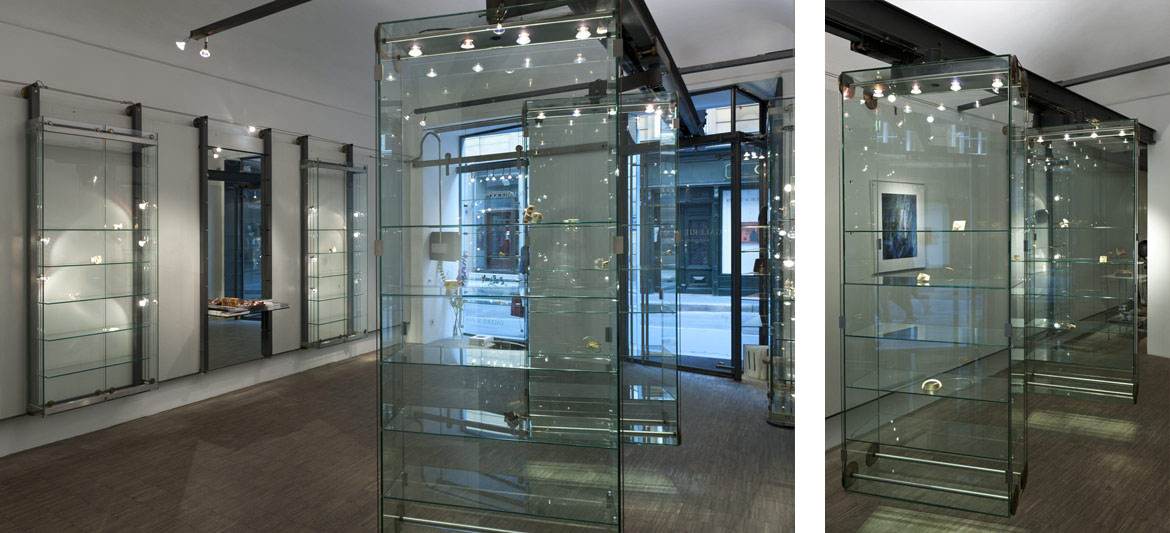
The Gallery’s architecture
Our gallery was designed in 1990 by the brothers Tomas and Edmund Hoke, a sculptor and an architect. The philosophy of our gallery connects to the tradition of an era, when each shop was created carefully as a kind of “Gesamtkunstwerk”, a piece of art of its own. The gallery can be regarded as a unique work, expressing the creative energy of both the architect and the sculptor. With its flexibility, the gallery presents itself to varied experiences of space and design, leaving room and inspiration for the jewellery objects and exhibitons designed by the artists themselves.
The gallery as a total work of art has proven timeless over the last 25 years. The quality of an idea prevails.
Edmund Hoke
Concerning the architecture of the Galerie Slavik,
Himmelpfortgasse 17, Vienna 1
The objective was to create – in a building under preservation order in Vienna’s first district – a space that could serve equally well for the purposes of a gallery of contemporary art jewellery, design objects and selected antiques, and as an exhibition room for any type of object or picture. While the gallery had to accommodate all these differing requirements, it had to have its own unique character.
Originally, the site consisted of three rooms of varying sizes with either cap vaulted or tunnel vaulted ceilings; the rooms were accessible through openings of different sizes. The rooms were linked by introducing large fixed elements – two long rectangular wall plates in steel frames and a steel bar across the ceiling. These elements, the principal components of the gallery’s mobile structure, have a number of functions.
The steel bar, which dominates the ensemble as its longest element, projects through the door into the street and supports a seemingly freely suspended rotating bronze disc at its tip. In the room facing the street, sliding and swivelling glass showcases are suspended from this bar, which also bears freely adjustable lighting installations. Originally, the bar had been designed to support the cup and tunnel vaults of the two backrooms at their intersection, but this concept could not be executed due to the mandate to preserve the building’s original appearance and structures.
The bar is slightly curved to reflect the structure of the old building and continues as an imaginary curve in a mirror. Like a backbone of the gallery, it extends from the street all the way to the “wonder room” in the back of the gallery, an area with a small blue tunnel vault, glittering “bronze planets”, a black granite floor, and mirrors that give additional depth to the room.The large wall frames to the left and right “rectify” the irregular old walls and, through re-dimensioned openings in the walls, extend over the entire length of the gallery to its very back. Suspended within these frames are variable sliding glass shelves and showcases. An adaptable lighting system based on tramway-type overhead electrification permits perfect illumination of the exhibits regardless of how they are displayed.
If exhibitions are to be staged in the part of the gallery facing the street, the shelves and showcases can temporarily be moved to the back of the gallery along the bar and the wall frames. None of these installations touches the floor, not even the draw-out showtable which, fixed on a steel bracket, connects the gallery’s front room with the room in the back. New, tall and narrow openings, among them the glass door to the patio, form a contrast to the old low passages and the pronounced profiles of the façade openings.
Viewed from outside, the two openings in the façade appear as formally closed cubicles (through the effect of mirrors) delimited by inclined glass walls – the depth of the entrance forming a porch area with an illuminated exterior showcase.
All mechanical parts made of steel or bronze were developed to fulfil specific functions – their purity and beauty of form convey the pleasure derived from their functionality.
Edmund Hoke, Galerie Slavik 1990
In my perception it seems impossible that 20 years should have passed; my memory is still fresh – everything is still there. And the gallery is still there, the premises in Himmelpfortgasse with the rotating bronze disc – it can’t have been all that long ago?
It’s state of the art – Galerie Slavik – that’s for sure.
Ed Hoke, Saager Castle, 5 April 2010
from: Art Meets Jewellery – 20 Years Slavik Gallery (2010) 74

Thomas Hoke, März 2010
My (very personal) thoughts on Galerie Slavik
A building site, an exciting start-up and a no less exciting history since then: I recall the foundation of Galerie Slavik quite clearly even after 20 years. I can’t say this about many other building sites. The gallery has now been in operation for 20 years; its fixtures and functions have apparently not aged – what more could you wish for as a designer, whose age is to some extent defined by the aging of his works …?!
from: Art Meets Jewellery – 20 Years Slavik Gallery (2010) 81

Tomas Hoke created together with his brother, the architect Edmund Hoke the interior design of the gallery. You find his curriculum vitae in the chapter “artists”.
Literature
- Vienna. A guide to recent architecture (1996) by Ingerid Helsing Almaas and Keith Collie

Images: Sophie Pölzl
